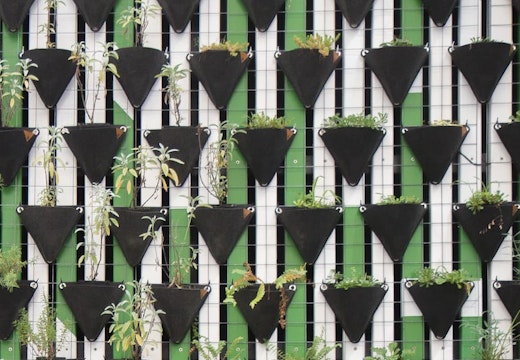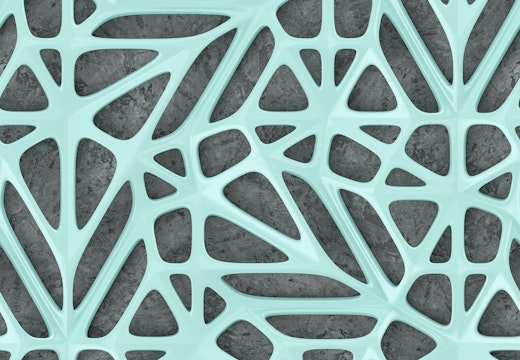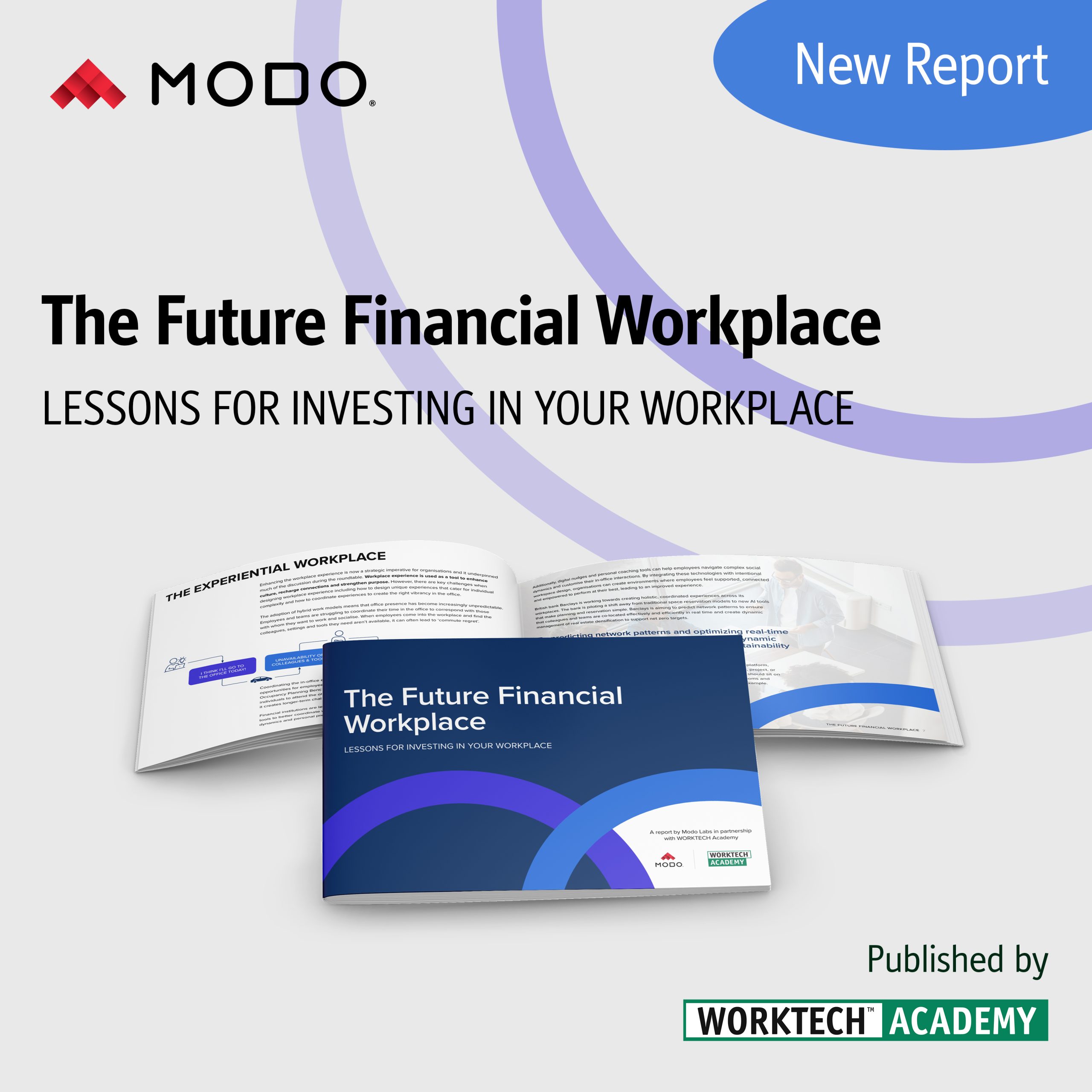Bringing a multi-disciplinary lens to designing the cityscape
Award-winning architect, Scott Kilbourn, is the Director of North America at Adrianse, and an expert on designing at the city scale. In this interview, he explains how urban form will central to the future of work
As Adrianse Director of North America, Scott Kilbourn is one of the senior leaders at the company. An award-winning architect, Scott is known for leading large, complex projects both in the US and overseas. His diverse portfolio includes office buildings, interior design, retail developments, hospitality, healthcare, higher education and the master planning of new urban centres. In this wide-ranging interview, Scott shares his design philosophy at the urban scale.
Tell us about your background and experiences as an architect. What led you to focus at the city scale?
Do you remember how you perceived the world as a child? I grew up in the countryside of New England and spent many formative hours running through the cow pastures and wandering the pine woods surrounding my house. The cow pastures transformed with each season – in the summer they were obstacle courses of skunk cabbage and snapping turtles with a soundtrack of redwing blackbird calls and cicadas; in the winter they were an icy tundra of blinding snow and howling, frozen winds. The pines were a cathedral – a shady sanctuary where the wind provided a constant, soft whisper.
It was all about discovery and fun. As children we were delighted by variety, complexity and surprise that challenged all our senses. As we matured, we learned the language of design. We specialised. Work replaced play. As architects, we learned about evidence-based design and created spaces that were attractive and engaging, but also efficient and highly functional – driven by program and economy.
The modern office space is the evolution of our centuries-old industrial revolution thinking about the productive function of business in the city. But does it provide for that the mix of experiences and serendipity the world promised us as a child?
‘The modern office is the evolution of our centuries-old industrial revolution thinking about the productive function of business in the city…’
Perhaps because I grew up in the countryside, I’ve always had a fascination with the potential of the city – the setting I’ve lived in my adult life. I have never discriminated against the outdoors or the indoors but see both as a necessary balance. When I design an ‘interiors’ project, considerations do not stop at the exterior walls. Conversely, when I design a cityscape, the planning must go beyond zoning and traffic engineering principles and consider the quality and experience of the office worker, resident, shopper and visitor.
Furthermore, it is the blur between indoor and outdoor that is most critical and often the most difficult to design and control. This in-between is the glue that creates a continuum of experience. Often it is the leftover space, the poche as we called it in design school, that when allowed to be inhabited is often only defined by human imagination.
For me, the discipline of planning is universal, whether it be for a kitchen, or a city. Consideration of legibility, function, hierarchy and harmony must be provided as a framework for experience. It also must allow for changes and other adaptations.
For example, the city where I live, Washington, D.C., was planned around 1790. While one may argue that L’Enfant’s original plan isn’t ideal for the automobile, the geometry has been regarded as sacred to this day. And there’s no shortage of poche. However, the neighbourhoods that populated this framework have evolved tremendously across the centuries, evolving personalities, economies and ethnicities – like the changing of seasons in my childhood cow pastures.
Your approach to design is through a multi-disciplinary lens. Why is this important and what does it achieve?
Simply put, humans are multi-disciplinary, and their environments should accommodate this. When I ask my kids what they did in school today, they usually tell me about what they did at recess. Of course, many office workers will also define their day by what they did during their lunch break. This suggests to me that we humans actually crave variety in our environments, not just lunch. Even though our intellectual hunger might be satisfied by sitting in the same space and chair for eight hours closely focusing on a computer screen, it might not rise to the memorable level of storytelling. Space and variety do matter.
At Adrianse, our design work is benefited by our multi-disciplinary lens, drawing from our workplace, healthcare and even data centre experience, and from the diversity of our global approach as well. Sensitivity to urban contexts, cultures and expectations are necessary components of any successful design and usually precludes a one-size-fits-all solution.
How does the rise of hybrid working affect the city plan and reshape the relationship between work and city? What future do you see for Central Business Districts?
The CBDs of many great US cities, especially my town of Washington DC, are currently ghost towns – empty offices for lease; shops closed and boarded up; parks devoid of pedestrians other than the homeless who have taken up residence. For a relatively small city like DC, this vacancy has detrimental effects on the tax base which of course will create a funding shadow for many years to come. Office occupancies rates are less than 50 per cent.
The US government is attempting to force Federal workers back to the office, but for many working at home is a newly found freedom of schedule and place is a stronger power. Many cities, like NYC, have issued detailed studies or incentives to convert offices to housing, but this is easier said than done, especially with the newer, larger floor plate buildings.
Data shows that a post-Covid return-to-the-city is beginning, or is continuing, after a lockdown period exodus so one can argue that a demand exists. However, we’re also seeing greater mobility in the professional workforce and their families. With remote working, employees are often free to move anywhere, and while mega-cities like New York will continue to be a magnet, the lustre of some historically active cities will fade while others that offer a balance of amenities and cost will attract new talent along with their families.
For every survey that shows working from home is less productive, one can find one that indicates the opposite. So, the truth is varied and complex and is coloured by questions like: What type of work do you perform? What equipment do you need to do this? Where do you fall on the solitary-team scale of interaction? What is your commute? What is your home environment? And as I touched upon earlier, many surveys assume a steady state condition; either on or off. What about those rhythms of day and season that greatly influence factors of perception, efficiency and enthusiasm. What about that hard-to-define in-between?
‘For every survey that shows working from home is less productive, one can find one that indicates the opposite’
I believe it is these variables that are thwarting a clear reading of the future of the office and the city. However, one requirement is clear: designers must now consider a continuum of workplace that extends well beyond the office. For example, if you work at home and at the office, do those two conditions allow a seamless transition between the two? Or is one or both a compromise? Should the office be more like home and the home be more like the office?
Many designers argue that the two should contrast and that the office should become an irresistible destination; however, home is often a stronger magnet. What about all the time working parents invest in shuttling their kids around? Are there ways the city and technology can be rethought to capture some of this time so that the result is better quality time with both the kids and your work?
In Washington, Metro is experimenting with lounges available for no charge at certain stations which commuters can use for their video calls: temporary workplaces built into the poche. We will continue to explore these ‘third places’. What can the well-planned city provide beyond the trendy coffee shop?
There is growing interest in a shift from mixed-use to mixed-experience development. What is your view on this trend and how might it affect corporate workplace strategy?
When I lived in China, we designed many mixed-use building complexes, but usually the preference, especially in the north of the country, was for very discrete and independent function of the various uses between office, retail and residential. They were not at all mixed-experience environments.
The community vibrancy offered by ‘living over the shop’ is not universally accepted. But for me, this ‘messy vitality’ is what mixed experience can bring to the city, and it is why I live in the city.
However, as I learned from my work in China, this desire is not global. Some might prefer the ‘gated community’ where a mix of activities and populations is not allowed and of course designers must always consider these factors.
In Washington DC, a return to the city by corporate workers will be driven by all those planned elements that can be offered by the city to office employees, tourists and residents: great restaurants, leafy parks, world-class museums, orchestra and theatre offerings. But as important will be all those experiences that planners might consider to be clutter: impromptu street performances, political demonstrations (hopefully non-violent), presidential motorcades, food trucks, bicycle races, art installations, and other interruptions that contribute to that messy vitality that rise to the level of storytelling.
Are there current or recent Adrianse projects that illustrate your thinking on cities and reflect the practice ethos around advancing new ideas?
Most of our recent design projects take a holistic approach – intentionally resonating with the ideas and form of city design. Striking the right hierarchy between the occupied and open areas, strategising boulevards that lead to local destinations and outside views, community spaces that encourage needs of communication and exchange, private spaces that allow focus and a sense of belonging, and blending of indoor and outdoor areas represent a few examples of how our workplace design is evolving at Adrianse Global.
What have been your career highlights in terms of projects, and how do you view these schemes now?
I’ll touch on four projects, one from each decade of my career; each are at different scales and are located in different counties; all delivered solutions which remain valid today:
1980s: 1250 24th Street, Washington DC
Now known as the World Wildlife Building, it continues to be an office building with provision for retail at the street level. The primary design goal was to contribute to the quality of the street. It didn’t look like the other polite Washington buildings of its era because it incorporated elements of an old 1925 taxicab garage façade with an intentional blurring of the old and the new. We regarded it as an exercise in collage. While not a consideration in the 80s, the building was later retrofitted to be one of the greenest in the city; it has one of DC’s largest green roofs and served as President Obama’s post-presidency office.
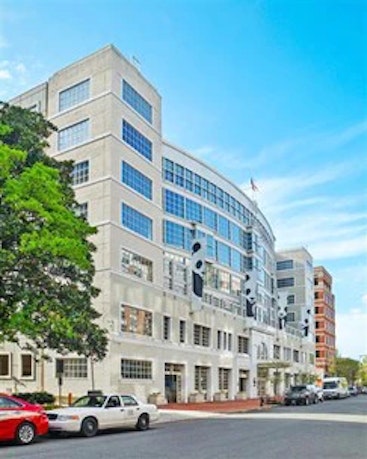
1990s: Shinsei Bank, Tokyo, Japan
This was the rebranding of the failed Japanese Long Term Credit bank. We delivered a kit of parts that transformed a staid institution into one that focused on the personal interface with the customer. We employed services of architecture, interior design, furniture design, landscape architecture, graphic design, website design and brand applications to provide a consistent customer experience from website to in-person visit. Many branches incorporated a Starbucks. Our aim was for the visitor to ask: ‘Is this a bank in a Starbucks or a Starbucks in a bank?’
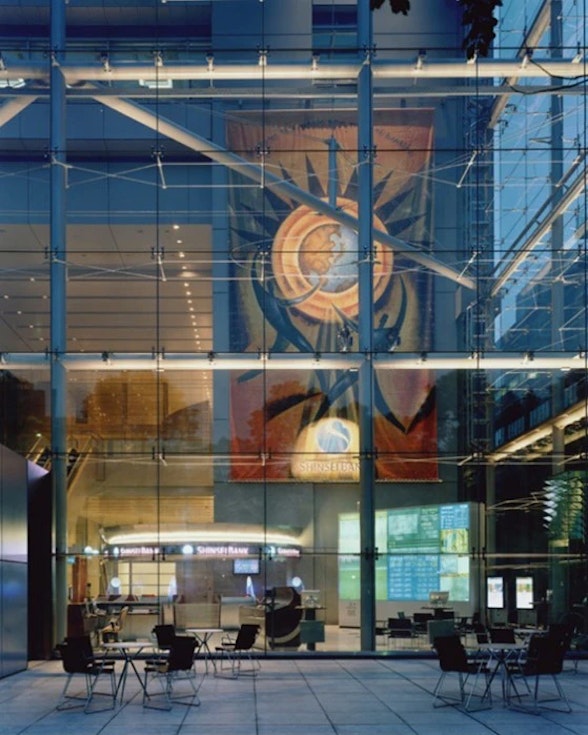
2000s: Life-Hub, Zhabei District, Shanghai, China
Located in an area heavily scarred by Japanese shelling during World War Two, this five-hectare project created a critical mass that successfully transformed the district’s perception and initiated its economic revitalisation. Shops and F&B line all of the open-air pedestrian ‘alleys’, while larger uses of hotel, office, cinema and residential complete the mix.
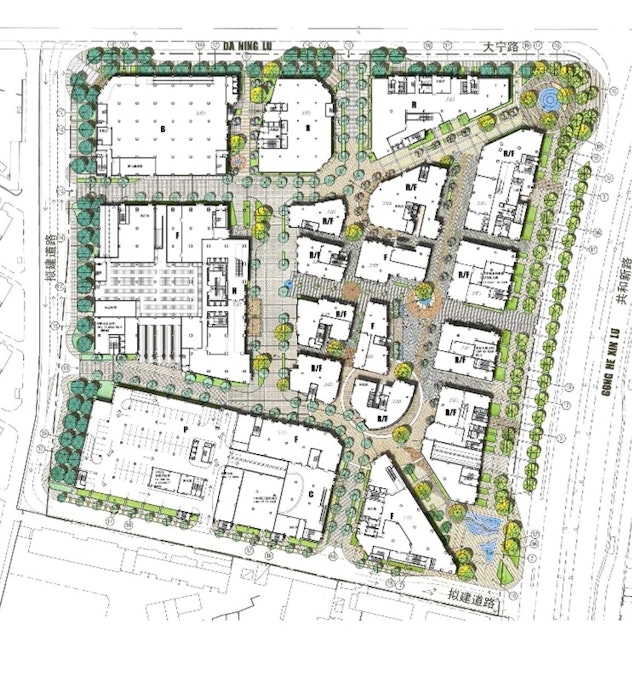
Al Ula Masterplan, Kingdom of Saudi Arabia
Al Ula County – the size of Belgium – with a population of about 50,000 people, features some of the most stunning landscapes and significant ancient settlements of the Middle East. Largely unknown to the world, the client wishes to open this region to tourism, foster the appreciation of its art and cultural offerings, and develop the economic standing of its Bedouin population, while at the same time preserving the quality of its desert wilderness.



