Design roundup: urban suburbia, rethinking the commute and robot charging
Our regular Innovation Zone design review captures the latest in design innovation from around the world, from rethinking the commuter city to real-time visualisations and mobile robot chargers
Rethinking the commuter city
Innisfil, a commuter city about half-an-hour north of Toronto, has developed an intriguing new vision for a new city district. The existing population of Innisfil – about 40,000 – is expected to double within the next 30 years. This kind of growth management is a key challenge for many suburban centres as increasing populations place significant stress on infrastructure, finances, and the provision of public city services.
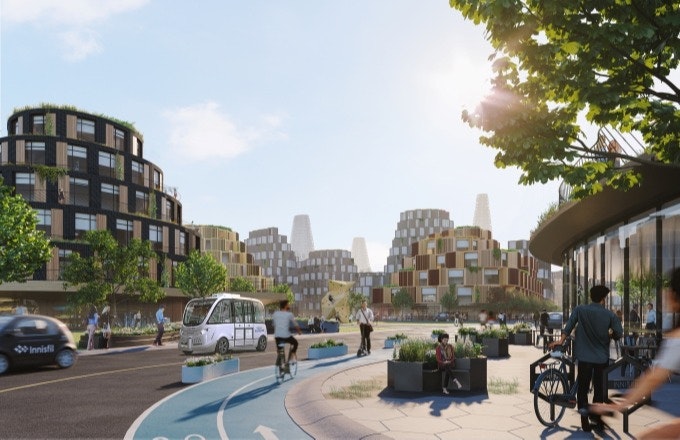
Toronto-based architecture practice Partisans envision a high density transit-oriented hub centred on a new transit station. Photography: Orbit
Inspired by the early 20th-century planning concept of the Garden City, the town is hoping to avoid repeating the pitfalls experienced by some other suburbs in Canada and North America – strip malls, subdivisions, big-box stores and a heavy reliance on park and drive transport. The Garden City concept is intended to balance residents, commercial activity and agricultural land in a radiating form of hubs and spokes.
Proposals developed by Toronto-based architecture practice Partisans are for a high density transit-oriented hub centred on a new transit station. This is the heart of the project, with up to 100,000 people housed within a one mile radius to create density and sufficient critical mass for culture, restaurants and a local economy to emerge. Plans are currently in a process of community-outreach sessions to ensure that they align with the needs of residents and local indigenous communities.
Suburban urbanisation
Suburban corporate campuses are taking a step away from the private, single-use complexes that sprung up from the mid-twentieth century onwards. One such example is the recently refurbished Capital One headquarters in Tysons, Virginia. Originally occupied in 1999 as a tightly managed corporate campus, ringed with perimeter security fencing and guardhouses at each entrance, the campus has been reworked as a mixed-use environment that includes a hotel, corporate events venue and performance hall, retail and restaurants, and 1.2 acres of public rooftop space.
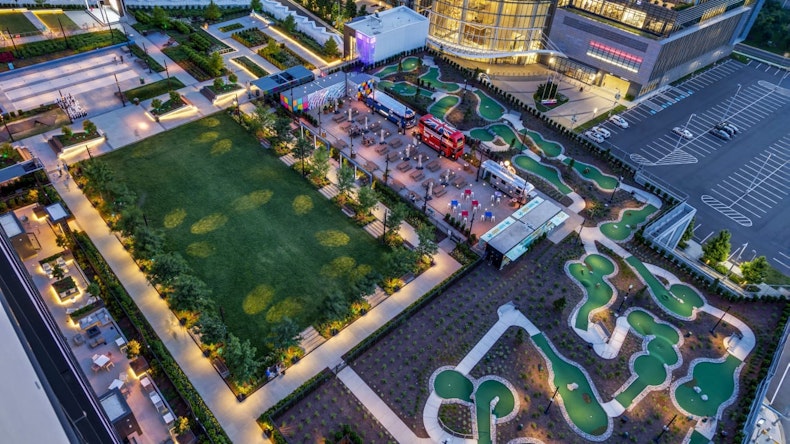
Source: Capital One Centre
Developed as a public-private partnership with the local County Park Authority, this publicly-accessible amenity includes a mini-golf course, beer garden, amphitheatre, grass field, and several food trucks that had to be craned up over 100 feet. With these changes, Capital One Center is repositioning itself as a live-work-play destination that is closer to that of a bustling urban metropolis that invites the local community in, rather than the isolated business park of earlier years. This is part of a broader trend in this direction, which includes Microsoft in Atlanta, a JPMorgan regional headquarters in Plano, Texas, and Walmart in Arkansas.
Architectural games
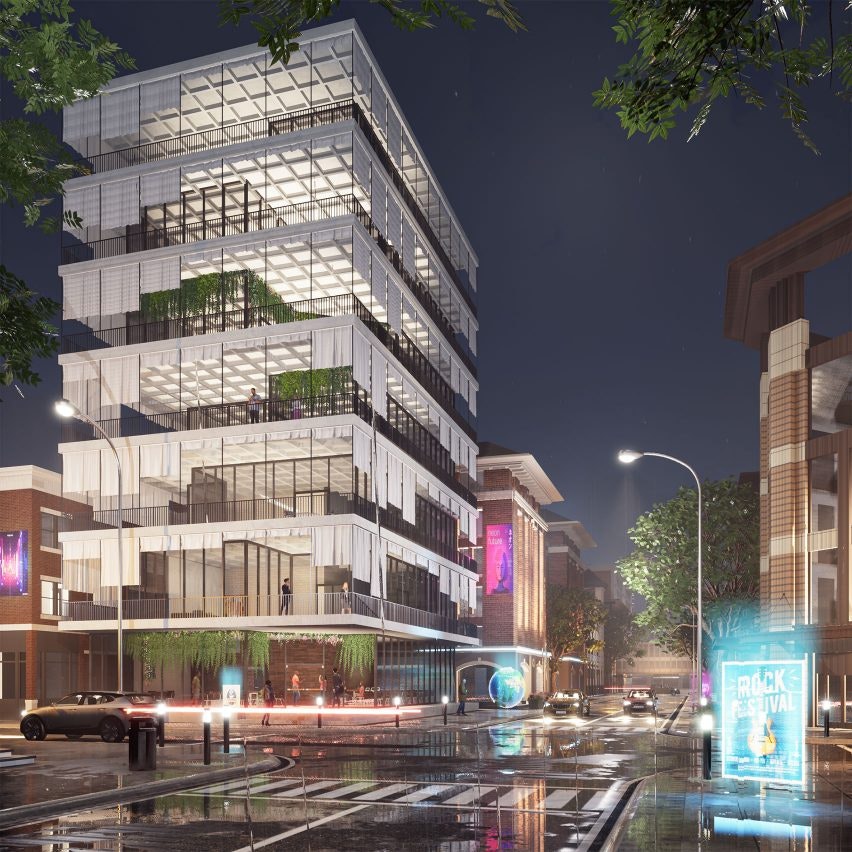
Source: Joel Guerra
Epic Games, the company behind Fortnite and the advanced video game visualisation engine Unreal Engine, is moving into the world of architecture, using their tools to turn digital models into 3D virtual spaces that can be adjusted in real time using little more than a web browser. Rather than time-consuming static renders, this makes it possible for designers to create visual representations of a project quickly enough to visualise changes to a design live with clients or the public.
Already in use in several live projects including the renovation of the Canadian Parliament complex in Ottawa, the Epic Games architectural industry lead – Ken Pimentel – recently worked with the American Institute of Architects to introduce these tools to architecture firms, most of whom expressed an interest. Pimentel, who previously worked for architecture software company Autodesk, fully expects this kind of real-time design and feedback to be used widely in the industry over the coming years.
E-commerce coworking
Sales in online stores are expected to reach 24.5 per cent of global retail sales by 2025, up almost 8 per cent from 2019. While there are some obvious big names in the business, the pandemic has led to small business accelerating their digital transition. While the actual storage and shipping of products can quickly become unwieldy, most small businesses simply don’t need the kind of space that’s typically offered by commercial warehouses.

Source: Studio C Interiors
Tyler Scriven, a former e-commerce business owner, has founded a new service called Saltbox to fill exactly that gap in the market. Designed as a kind of coworking space for smaller e-commerce businesses, Saltbox focuses on what Scriven calls human-centric logistics. The spaces accommodate both storage and shipping of goods, but also provide shared working spaces with conference rooms, free coffee, kitchens and drop-down working areas. Other services include guaranteed twice-daily parcel pickups and shared loading docks, racks and forklifts. This model looks set to significantly improve the working experience for people in logistics and fulfilment, who are often left behind in the wider conversations about the future of work.
A very tall bench
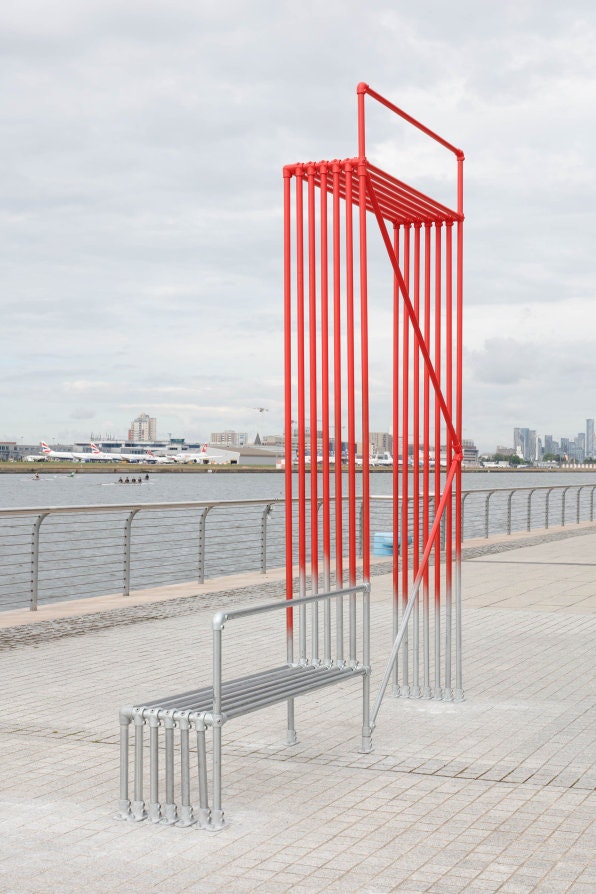
Photo: Luke O’Donovan, Courtesy of Andre Kong
Simplicity can be powerful. A new installation titled ‘A Cautionary Benchmark’ on the banks of the River Thames in London visualises the projected effects of climate change in the city. Designed by the architect Andre Kong, half of it is a typical bench sitting approximately 16 inches high. The other half is a towering 9.8 feet up in the air. This is based on a climate model for the year 2030, in which the Thames could flood up to 9.8 feet above sea level during storms. Essentially, the bench is a real-world data visualisation for an issue where it can be difficult to understand the true scale of the problem based on standard graphs and numbered projections. Visitors are invited to sit on the lower bench and contemplate the water, but the upper bench remains out of bounds – for now.
Hello Ziggy
While there’s a strong push towards electric vehicles, the truth of the matter is that the charging network simply isn’t ready. Taking California as a single example, it’s estimated that the current network offers only one-fifth of the estimated capacity. However, it’s not always easy to squeeze in additional charging stations – in response, meet Ziggy the chargebot.
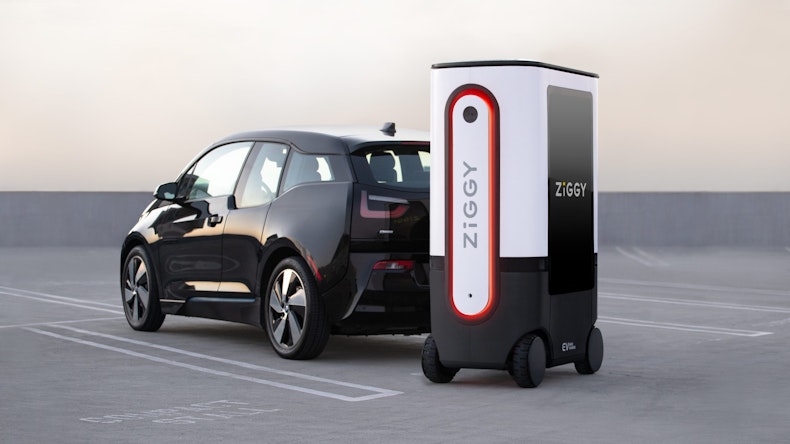
Source: EV Safe Charge
Currently in development by the startup EV Safe Charge, Ziggy is an autonomous robot designed to be able to navigate parking garages. Booked via an app, Ziggy can pull into a numbered parking spot and wait for you to arrive, pulling out of the way so that you can plug in your car for as long as is needed. Ziggy will then recharge in between jobs. An additional vision for Ziggy is being able to be loaded onto trucks to be dropped off at major gatherings such as sporting events.
The design is still being tweaked to make Ziggy able to function in the narrow spaces available, with four individually powered wheels for narrow turns and a low weight distribution for stability. Meanwhile a screen alerts drivers to Ziggy’s presence and doubles an information kiosk, offering helpful suggestions about nearby businesses you may want to visit while waiting for your charge to complete.






