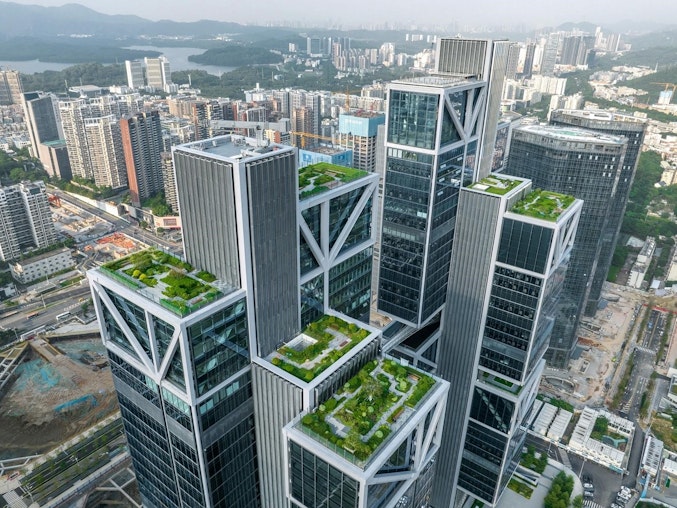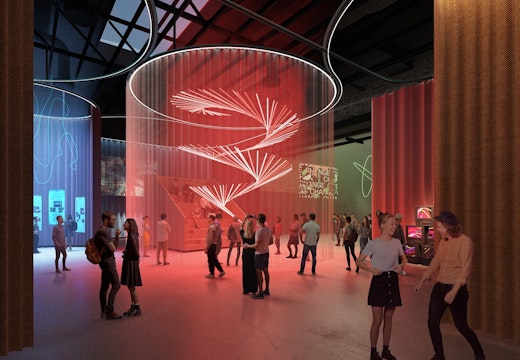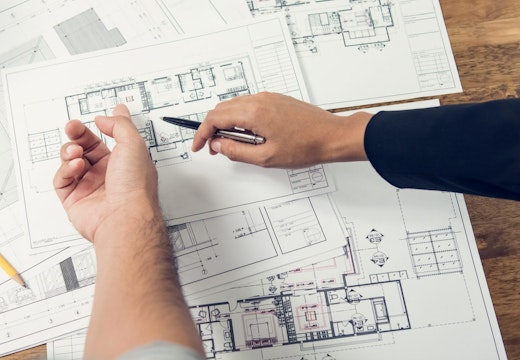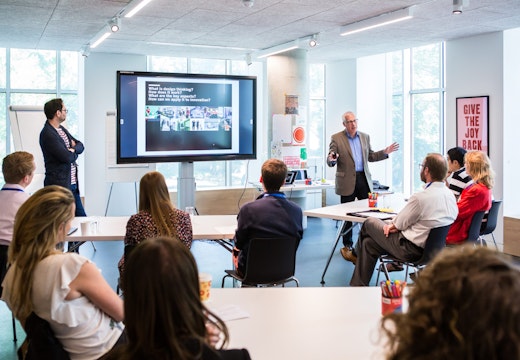Foster’s Centre Pompidou retrospective has a future focus
A major exhibition looking at Sir Norman Foster’s work coincides with the completion of major global projects by the practice, including the DJI Sky City for a leading drone maker in China
A major retrospective spanning the work of architect Sir Norman Foster over six decades has opened at the Centre Pompidou in Paris, running from 10 May to 7 August 2023.
Drawings, sketches, original scale models, dioramas, videos and other media will enable visitors to delve into approximately 130 major projects, which are arranged around seven themes: Nature and Urbanity; Skin and Bones; Vertical City; History and Tradition; Planning and Places; Networks and Mobility; and Future.
According to Sir Noman Foster, founder and executive chairman of Foster+Partners, ‘This exhibition traces the themes of sustainability and anticipating the future. The birth of the practice in the 1960s coincided with the first signs of an awareness of the fragility of the planet.’
Drone maker HQ
The opening of the largest ever retrospective of Foster’s work coincides with the firm continuing to unveil major commercial building projects around the world.
In southwest Shenzhen in China, for example, a new Foster-designed headquarters for DJI, maker of civilian drones and creative camera technology, has arranged office and research spaces across two towers. At 44 storeys (212 metres) and 40 storeys (194 metres) respectively, these towers are set, says the practice, to become the ‘heart of innovation’ for the company and ‘form a creative community in the sky’.

Credit: Foster and Partners
Described as the first use of an asymmetrical suspension steel structure in a high-rise tower of this scale, the DJI project has an innovative structure which reduces the need for columns, thus creating uninterrupted spaces for research. It also allows for quadruple-height drone flight testing labs that are unique to DJI. These labs are expressed externally through V-shaped trusses that give the towers their distinctive identity, against the backdrop of the city’s skyline.
‘The first use of an asymmetrical suspension steel structure in a high-rise tower of this scale…’
The building’s functions include offices, research labs, test flight area, staff training, and public facilities. At a height of 105 metres, the towers are linked by a 90-metre-long suspension sky-bridge, a lightweight element that connects the two volumes. Sky gardens provide private outdoor spaces for staff.








