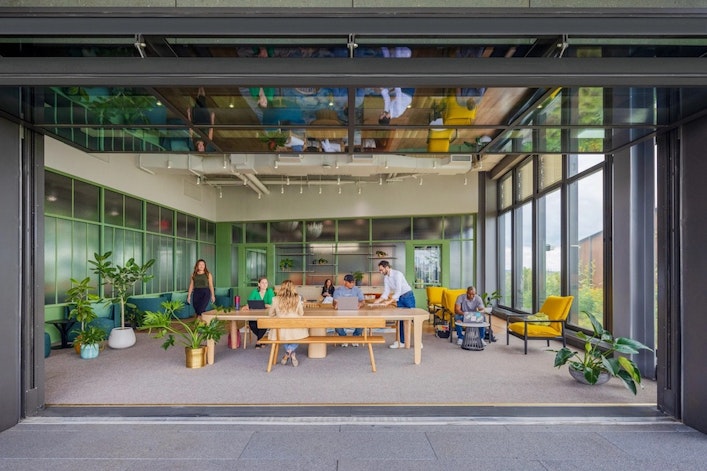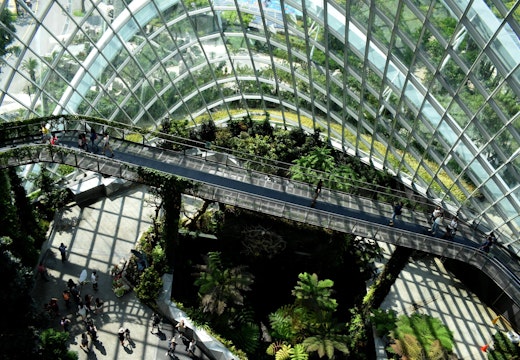Google New York opens neighbourhood office above 1930s rail terminal
Smart, stylish and sustainable, Google’s newly opened New York office at St John’s Terminal on the High Line marks the tech giant’s latest foray into the world of adaptive reuse
Google has opened a New York office in a new structure built on top of an original rail terminal from the 1930s that served as the end point for what is now the New York High Line.
In a tip of the hat to its previous incarnation, the St John’s Terminal office building features exposed rail beds along its northern façade, while sustainable design and innovative workspaces very much look to the future. The building was designed by Cook Fox Architects, as core and shell architect, with Gensler as lead interior architect. It was developed by Oxford Properties.
Teams-first approach
Google’s own research shows that innovation is born from small, tight-knit teams working together – and this insight informed its ‘teams first’ approach to this new scheme. The building features a shared neighbourhood seating model, which was found to foster greater levels of social connection and team cohesion in earlier pilots.
Instead of every employee having their own desk, each team has an assigned area as their home base. Shared neighbourhoods also have a variety of desks, meeting rooms, phone booths and communal tables to accommodate different types of work.
Workspaces on different floors are clustered around a 12-storey fire stair, designed to enhance transparency and connectivity. And according to Cook Fox Architects, workspaces include highly filtered outside air and biodynamic lighting.

Image: courtesy of Google.
Google has also provided a range of communal spaces where anyone can work, including those visiting New York from its other offices. These spaces include work lounges on every floor, cafes, terraces, micro-kitchens, and more, all furnished with ergonomic and soft seating, ample work surfaces, and access to power outlets.
The result is a mix of work environments to accommodate different moods, behaviours and tasks – from spaces that feel like a busy coffee shop, to a relaxing outdoor garden, to a quiet library with river views. Several floors are dedicated to space where clients can come in and spend the day collaborating closely with Google staff, with amenities including an events hub, cafe space, and breakout rooms.
History-conscious design In a blog on the new office, Sean Downey, Google’s president of Americas and global business, described how Google offices aim to ‘enhance the communities’ where the company operates, rather than ‘towering over them’.

Image: courtesy of Google
Downey wrote: ‘One of the ways we do this is by adapting historic buildings to be reused for our offices, like Pier 57 and Chelsea Market. The original St John’s terminal structure serves as the base of our new office, but we removed the portion that loomed over Houston Street, removing a dark tunnel and restoring the connection between the Hudson Square neighbourhood and the waterfront.
‘Adapting the existing structure and foundation is projected to save approximately 78,400 metric tons of carbon dioxide equivalent emissions when compared to creating a new structural foundation. That’s equivalent to removing roughly 17,000 cars from the road for a year.’
Green spaces
The building’s green space features include 1.5 acres of vegetation at street level, in rail bed gardens, and on terraces – benefitting the local ecology. Indeed, more than 95 per cent of the building’s exterior plants are said to be native to New York State, and working with NYC Audubon, more than 40 bird species have been observed using the habitat created at St John’s Terminal.
Other sustainability features include solar panels, rainwater retention, and wood reclaimed from the Coney Island boardwalk following Hurricane Sandy. A large bicycle parking facility encourages bicycle commuting. This project marks Google’s latest foray into adaptive reuse, which is a growing architectural trend. It is also part of a long-term strategy to invest in distinctive office spaces following the company’s much-publicised struggles with the return to the office.,
The building is said to have achieved LEED v4 Platinum for the core and shell and is targeting other green ratings.








