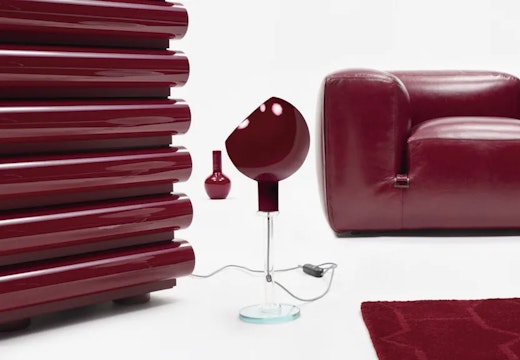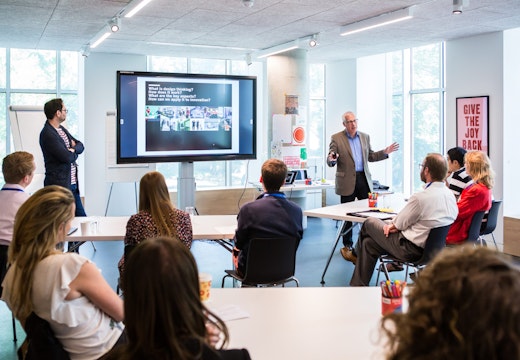ING Bank, Amsterdam: inspiring connectivity and creative thinking
ING Bank’s new Amsterdam headquarters embodies a new way of working, prioritising agility, flexibility and innovation
Designed by Benthem Crouwel Architects and HofmanDujardin, ING Bank’s new global Headquarters empowers its employees to adapt and modify their workspace according to their needs. Home to 2,800 of the banks employees, the design of the workplace is centred around flexibility and agility. Spaces are supported by flexible metal frames that allow for the reorganisation of spaces according to need, including the creation of temporary meeting rooms and private workspaces.
Alongside flexibility, ING Bank is prioritising its sustainability agenda. The space is powered by 3,000 m2 of solar panels and incorporates triple glazing and insulation. The bank has also banned single plastic in its cafes and restaurants and has subsequently been awarded the highest BREEAM rating – outstanding.
Inside the building, Outlook’s ‘Roomfinder’ allows employees to book rooms at their convenience and each level of the building has a dedicated concentration area, with reading tables and a series of private booths. Biophilic elements, including an abundance of plants on display throughout the building, contribute to the emphasis on wellbeing, and over 300 works of art carefully selected by the art department add another layer to the experience – providing colour and light to meeting rooms.
Read WORKTECH Academy’s full ING Bank case study here.








