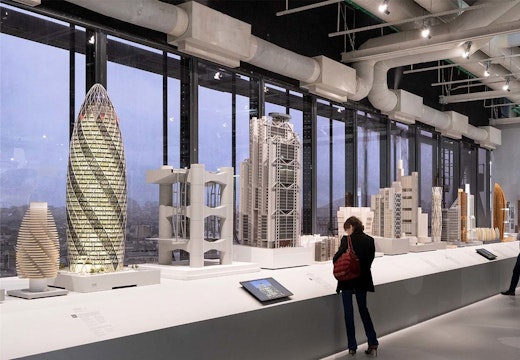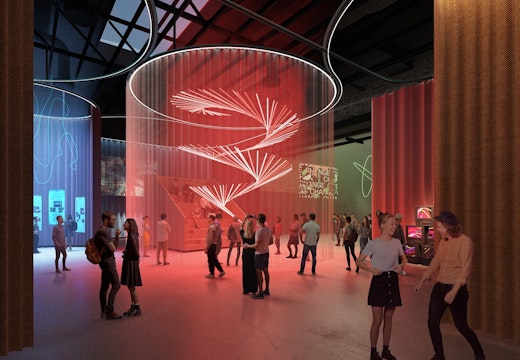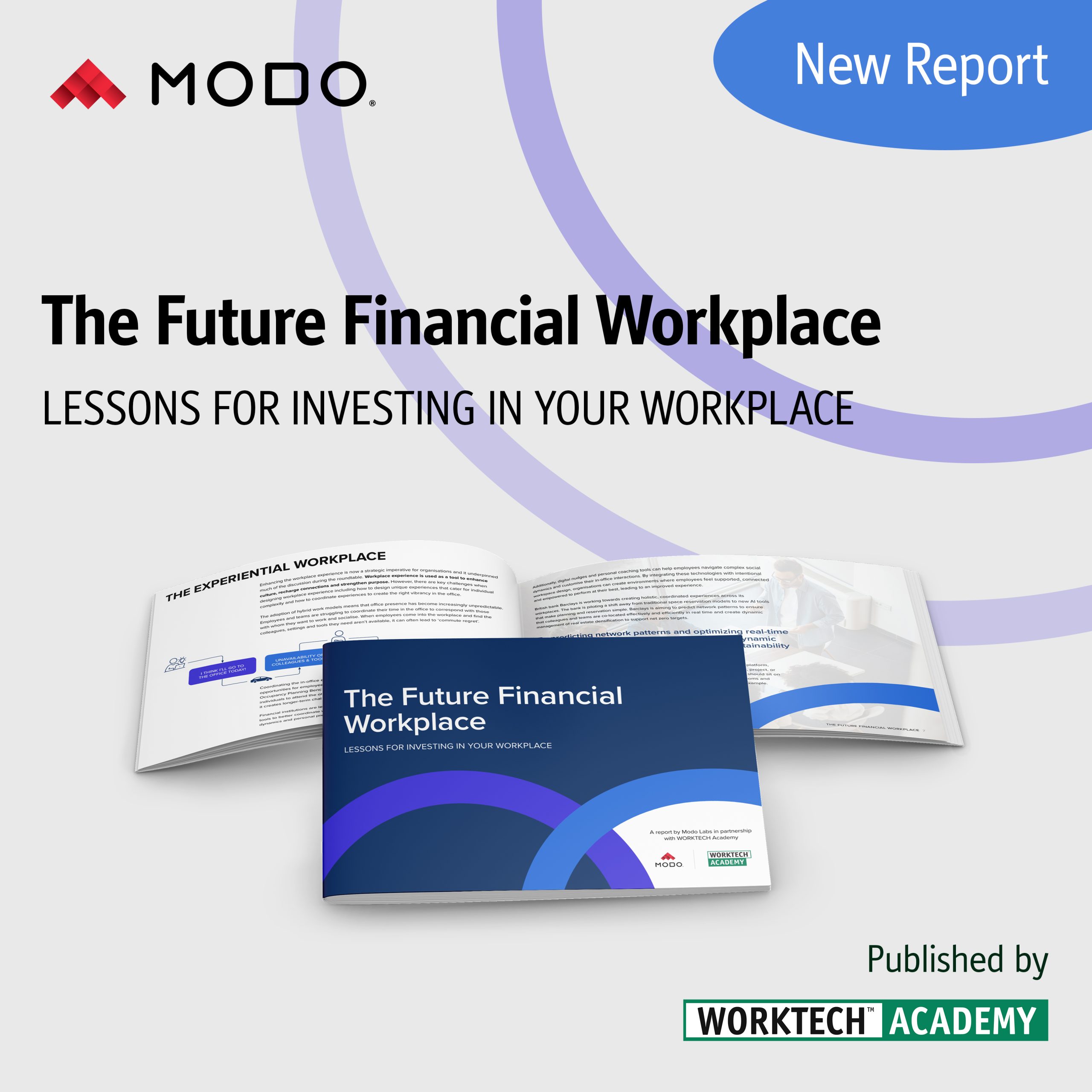New LEGO campus opens with focus on play and sustainability
Five years in development, the new LEGO campus in Billund, Denmark, sets down a marker for the new corporate campus in the post-pandemic era of hybrid working
After five years of construction and planning, the LEGO Group has opened a state-of-the-art campus at the Group’s headquarters in Billund, Denmark, with several sustainable design features incorporated.
Designed by C.F. Møller Architects, the campus aims to provide a playful, inclusive and collaborative environment that enables employees to develop high-quality play experiences for children all over the world.
Reflecting the Group’s values of ‘imagination, fun, creativity, caring, learning, and quality’, the campus covers 54,000 square metres, creating an innovative workplace for about 2,000 people. Conceived as a mini-city, the architecture is composed of houses that form inner streets, squares and courtyards, where workplaces, neighbourhoods and activity areas merge with the surrounding landscape of green roof surfaces, terraces and gardens.
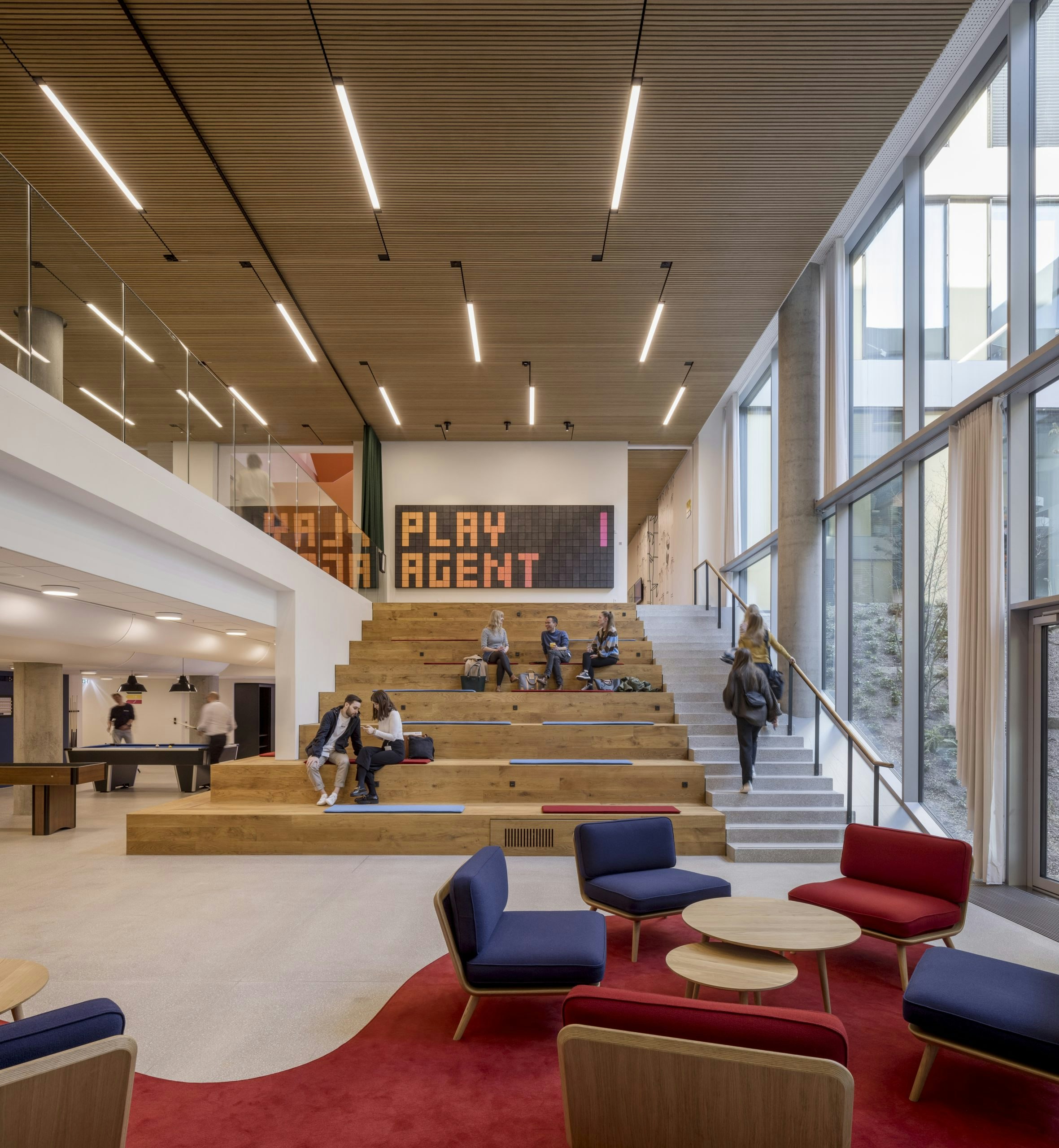
LEGO Campus, photo: Adam Mork
The People House
An important element is the ‘People House’, a concept developed in close collaboration with employees that provides a space for all colleagues to network and play during and after working hours. The feature is just one of many across the campus that enables a more flexible environment to work and play, and is reflective of the hybrid working style that is in place across the LEGO Group.
Created as a place for relaxation, inspiration and recharging, the People House features facilities including: a state-of-the-art fitness studio, creative workshop space, a LEGO homestay for visiting employees, a cinema, outside park and activity zone, kitchen for communal cooking and networking, and a health clinic. Employees’ families can also use the facilities.
Green campus
Sustainability has been central to the design of the new campus. Achieving a Gold level LEED certification, it is described as a high-quality, low-energy office building partly powered by solar panels installed on the roof of the nearby parking facility.
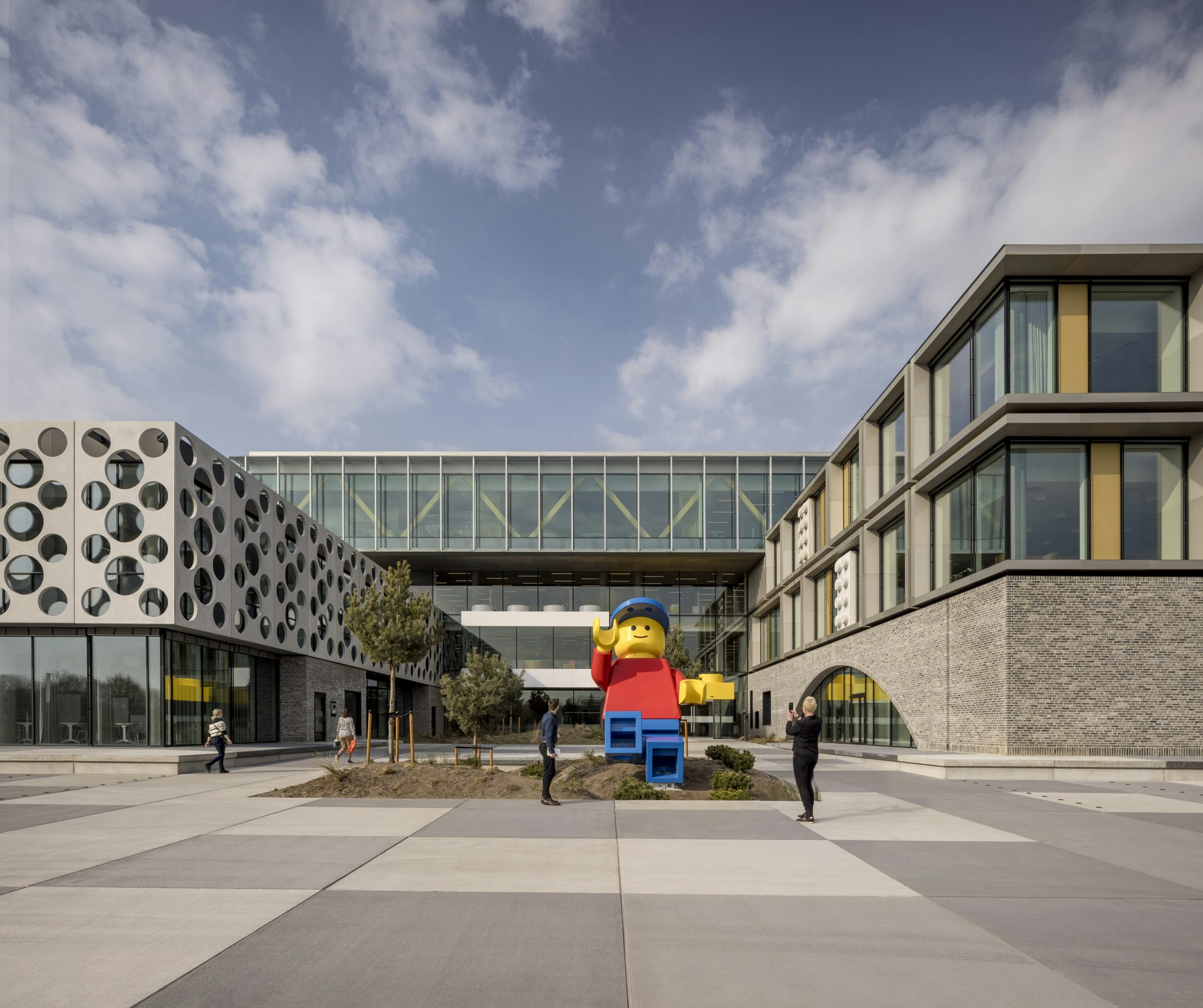
LEGO Campus, photo: Adam Mork
The campus also features special gypsum fibreboard, which is reported to have saved 650,000 kg of emissions during construction, alongside the recycling of 1,000 tons of construction waste during the building process. Sedum plants on roof surfaces collect rainwater, which irrigates the surrounding green spaces, while flexible and open workspaces benefit from green partitions of plants and planters.
All outdoor furniture was made from waste LEGO bricks, and 5000 kg of LEGO waste has been recycled. The design has also focused on biodiversity with a wealth of indigenous plants, trees and natural environments planted to support wildlife.
‘Flexible and open workspaces benefit from green partitions of plants and planters…’
‘It’s a great moment to see our new campus officially open after many years of planning and construction,’ said Niels B. Christiansen, chief executive of the LEGO Group, which celebrates its 90th anniversary this year. LEGO has grown from a small carpenter’s workshop to a brand with a presence in more than 130 countries.
A full case study describing the design and change management processes behind the new LEGO campus designed by C.F. Møller Architects is available in the Innovation Zone for WORKTECH Academy Global Partners, Corporate and Community Members only. Access the case study here. Join WORKTECH Academy here.



