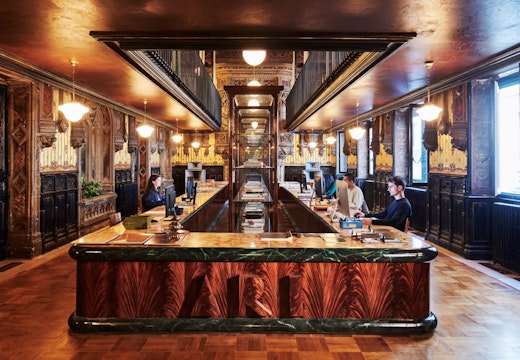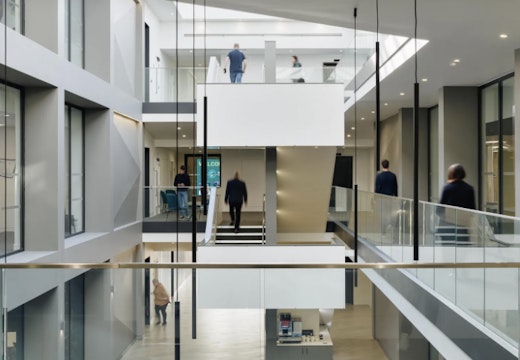Radical interior makeover for San Francisco’s most distinctive office tower
The iconic 1972 Transamerica Pyramid in the city’s financial district has grown in people’s affections over the years. Now its workspaces have been redesigned to be fit for the 21st century
One of San Francisco’s most iconic office landmarks in the city’s financial district has undergone a radical revamp in a project undertaken by global architects Foster and Partners.
The distinctive Transamerica Pyramid, designed by William L Pereira & Associates and first opened in 1972, has been transformed with more than US $1 billion of investment in new interior spaces and outdoor gardens that connect to the city. The aim to make the Transamerica Pyramid fit for the needs of today’s workforce.
According to Wallpaper magazine, the reworked building has ‘a luxury hospitality approach in mind, featuring expanded public areas and a wealth of new amenities for users and guests.’ One of Foster’s innovations has been to create spaces to host public exhibitions that make a connection to the creative world. These exhibitions include a show on Sir Norman Foster’s own architecture.

Exterior view of the Transamerica Pyramid
Despite the extensive internal remodelling, one thing that hasn’t changed is the imposing height of the 48-storey Transamerica Pyramid. It remains one of the tallest pyramidal structures in the world at 260 metres high. However, it is no longer San Francisco’s tallest structure – its height was surpassed by the Salesforce tower, which opened in 2018. The Transamerica Corporation is no longer based there either, having moved its HQ to Baltimore.
Better with age
The Transamerica Pyramid faced considerable opposition when first built in the early 1970s by Dinwiddie Construction. But over the years it has grown in the affection of the city’s locals. The San Francisco Chronicle summed up the improved opinion of the building as ‘an architectural icon of the best sort – one that fits its location and gets better with age’. Now it has been given a sophisticated new lease of life for the 21st century.

Foster-designed interiors for 21st century working
This is the second major project by Foster and Partners to have been unveiled recently in northern California. It follows the opening of the Apple Park Observatory, a new addition to Apple’s Foster-designed campus in Cupertino, which has been designed specifically for events and innovation.
Apple’s Global Architecture & Design team and Gensler developed Forster’s initial design concept for the project to create a flexible, multifunctional hall for special events and product launches. The Observatory sits in the hillside next to the main ring-shaped building and makes use of natural stone, terrazzo and wooden elements that are visible in Apple stores around the world.

Exterior image of the Apple Observatory
San Francisco conference
Interested in the changing San Francisco workplace scene? The WORKTECH San Francisco 2024 conference takes place on Friday 27 September 2024 at Samsara. Keynote speakers include Nick Bloom of Stanford University and David Dewane of Geniant as well as representatives from Zaha Hadid Architects, Meta, JLL, Dolby and Unispace.
Learn more about WORKTECH San Francisco 2024 here and book your ticket here.








